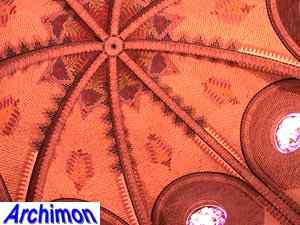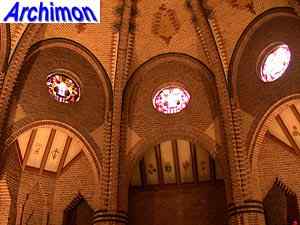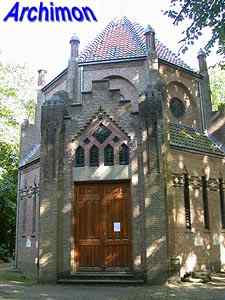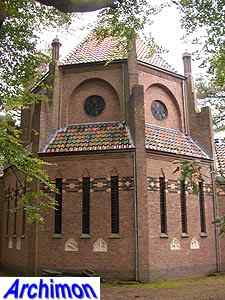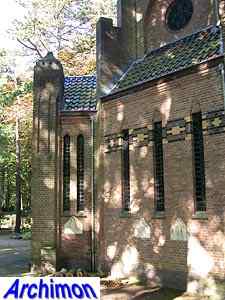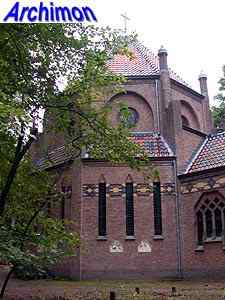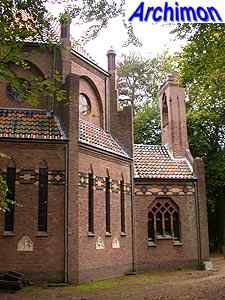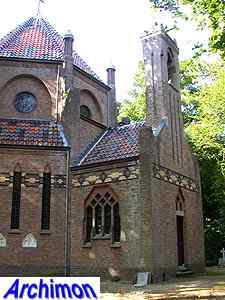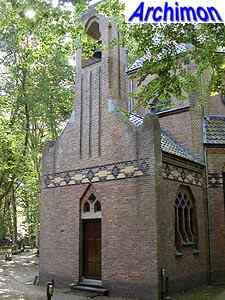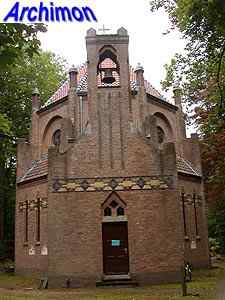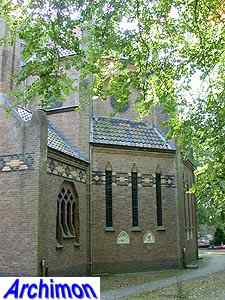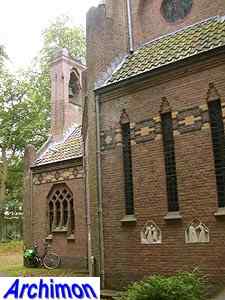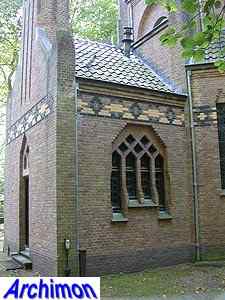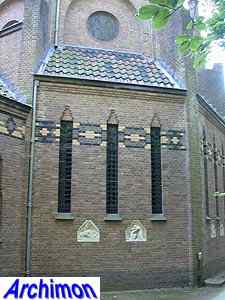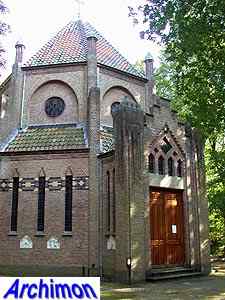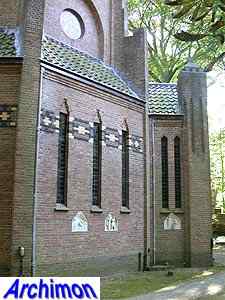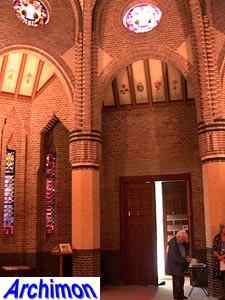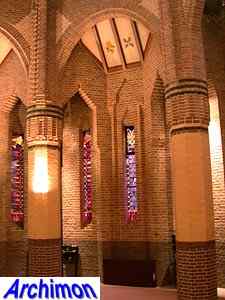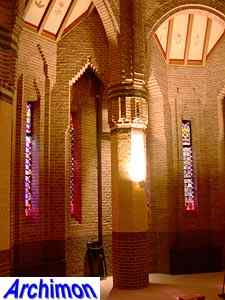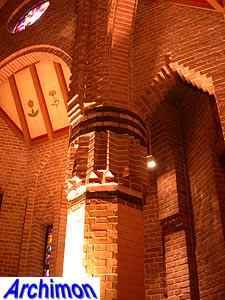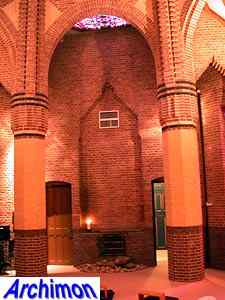
Bloemendaal (NH): St. Adelbertkapel (Dom P. Bellot, 1923-1924)
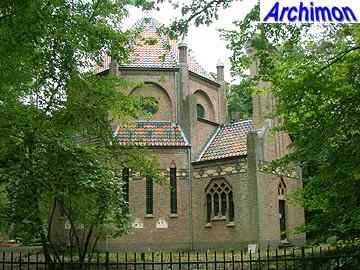
The
St. Adelbertkapel was built as a catholic cemetery chapel but is
nowadays used as a centre for meditation. French monk and architect Dom
Bellot, who resided at the abbey in Oosterhout in that period, designed
the chapel in 1923. It's an octagonal building in Expressionist style,
with a small portal at the front and a sacristy with a small tower at
the back. The space is divided in a lower "side-aisle" and a higher
central space, the upper part of which serves as a clerestorey and is
covered by a large vault.
In between the
two parts are eight pillars. Bricks of different colours as well as
coloured cement were used both on the outside and in the interior.
The building of
the chapel was led by architect S.B. van Sante, who used Bellot's style
for his own church in
Grootebroek.
|

