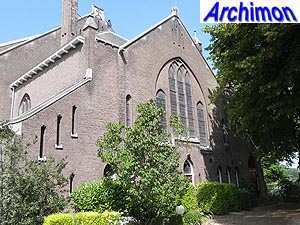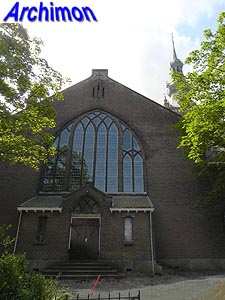
 In
1899 a fire destroyed the
old church of Overschie, a 15th-century Gothic church with
a part Romanesque tower with a distinctive Renaissance spire. By the end of
the 19th century it had fallen into decay and also had become too small for the
local protestant community. Architect B. Hooijkaas made plans for a drastic
restoration, but in March 1899 the discussion whether to restore the old church
or to build a new one was ended, when the fire made the choice obvious.
Hooijkaas was now invited to design a new church, with the instruction to
include a reconstruction of the old tower, including the spire.
In
1899 a fire destroyed the
old church of Overschie, a 15th-century Gothic church with
a part Romanesque tower with a distinctive Renaissance spire. By the end of
the 19th century it had fallen into decay and also had become too small for the
local protestant community. Architect B. Hooijkaas made plans for a drastic
restoration, but in March 1899 the discussion whether to restore the old church
or to build a new one was ended, when the fire made the choice obvious.
Hooijkaas was now invited to design a new church, with the instruction to
include a reconstruction of the old tower, including the spire.
The actual
church is a building in a more or less Neo-Gothic
style. It has a centralizing ground-plan in the shape of a Greek cross,
with a wide nave and an equally wide transept. The reconstructed tower is in the
South-Western corner between nave and transept, while its predecessor stood at
the very front of the central aisle. Instead, the Western facade has a big
pointed window, and so do the facades of the transept-arms. At the Eastern side
is a straight and lower choir-like space which has a group of three smaller
windows. This space is divided in two storeys, the upper of which houses the
organ while the lower is the consistory.
Hooijkaas designed several more churches in the
Rotterdam area, most of which were demolished in the 1970's.























Back to Rotterdam-Overschie