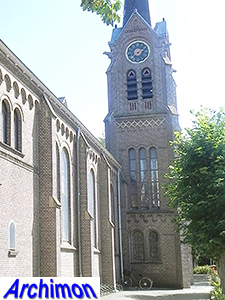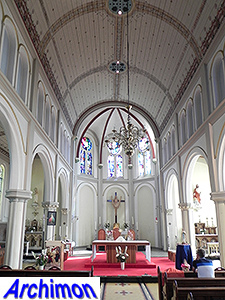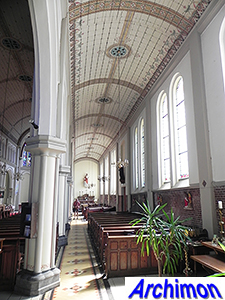
 After
1590, when
the catholics of Schoonhoven had been forced out of their church of St. Bartholomeus,
they gathered in clandestine hidden churches, the last of which was built in
1662 at the eastern edge of the town. In 1680 the parish was split and a second
church was built in the village of Cabauw. In 1708 the parish and its church ceded
from the Roman Catholic church as part of a schism that eventually lead to the
foundation of the
Old-Catholic church. The remaining Roman Catholics of Schoonhoven attended the
church of Cabauw until December 1783 they obtained a house to use as
a church of their own. This church was enlarged in 1829
After
1590, when
the catholics of Schoonhoven had been forced out of their church of St. Bartholomeus,
they gathered in clandestine hidden churches, the last of which was built in
1662 at the eastern edge of the town. In 1680 the parish was split and a second
church was built in the village of Cabauw. In 1708 the parish and its church ceded
from the Roman Catholic church as part of a schism that eventually lead to the
foundation of the
Old-Catholic church. The remaining Roman Catholics of Schoonhoven attended the
church of Cabauw until December 1783 they obtained a house to use as
a church of their own. This church was enlarged in 1829
In 1871 the parish obtained a plot of land on one of the town's bastions. Architect E.J. Margry was commissioned to design a new church, probably his third. Unlike its neo-Gothic predecessors this church was designed mostly in a neo-Romanesque style. It's a rather long pseudo-basilica with all three aisles covered by a single roof. The nave is illuminated by narrow but tall windows and has a tower halfway at the left side. At the right side the fourth trave, opposite the tower, has a large circular window. Another odd element is the fake triforium in the interior. The three aisles are covered with wooden barrel-vaults while the choir has a vault out of brick, supported on the outside by two small and peculiar flying buttresses.
Construction was tendered in October 1871 and work began in April the next year and was completed in 1873. A portal was added to the front in 1923 and was probably designed by architect P. Snel.






















Back to Krimpenerwaard municipality